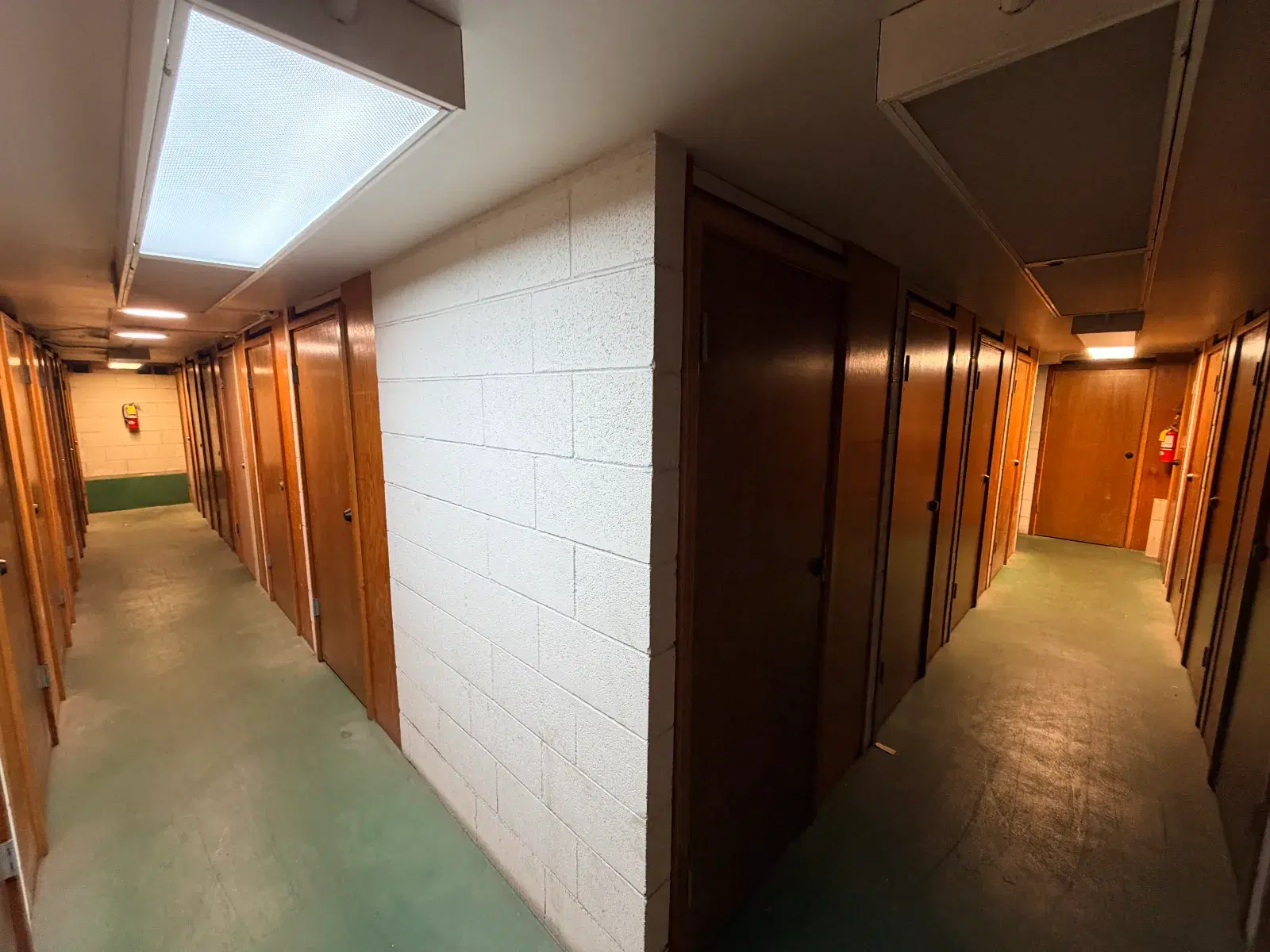
Waikiki Townhouse
Fully Audited & In‑Person Verified
Every detail below was verified through an on‑site inspection, review of condo documents, house rules, public reports, and direct communication with the City & County of Honolulu where applicable. Photos highlight the specific features discussed. While I strive for complete accuracy, buyers must independently confirm all information; I assume no liability for any errors or omissions.
Notice something that looks off? Submit the discrepancy below. If you'd like a response, include your email or phone number in the message.
Waikiki Townhouse
Building Overview
A 29-story residential tower located four blocks east of the International Marketplace. With only four units per floor, every unit is a corner unit, offering exceptional cross-ventilation and sweeping views. Amenities are minimal, but does include surfboard and bicycle storage, a resident manager, and a waitlist system for assigned parking, which may be open or covered. The roof top is accessible and has amazing views, but it is void of any additional amenities, including furniture. Some units are subject to a sandwich lease of approximately $72/month through 2029, and many are contributing around $199/month toward a long-term assessment for window and railing replacement until 2039. New unit electrical panels were installed in December 2025 at a cost of $4,400 per unit with quarterly payments of $550 until August 2027 . An additional assessment is likely coming for the replacement of aging drainage pipes. The association has not yet voted on installing fire sprinklers or pursuing the Life Safety Evaluation (LSE). The building is VA approved and 100% insured. Building zoning prohibits short-term rentals and no Nonconforming Use Certificates (NUCs) have been issued for any units in the building.
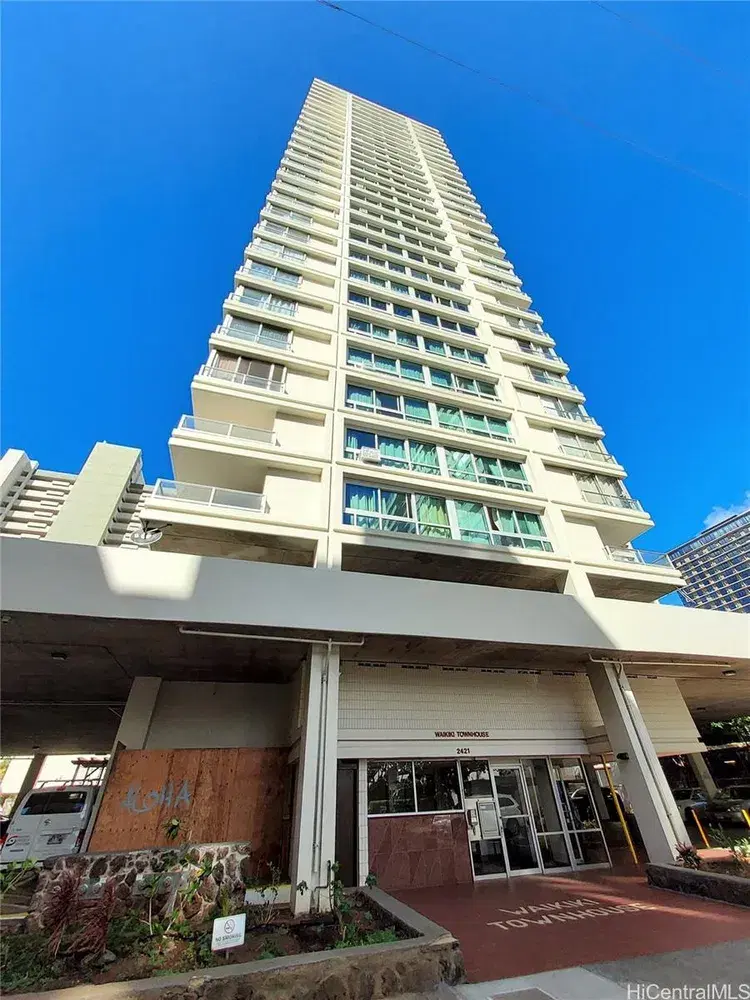
Air Conditioning
Waikiki Townhouse was built without central air. Most units have window AC systems, but not all. From the House Rules (as of May 2025): "Section 13. Air Conditioning. ...No additional air conditioning unit may be installed in any apartment without approval of the Board of Directors, which approval shall be given only if the proposed installation is in accordance with the air conditioning installation drawings prepared by or otherwise acceptable to the project architect."
A/C setup can affect comfort, noise, aesthetics, and monthly cost. Window units are the cheapest and easiest to install, but they're loud, take up window space, and struggle with larger areas.
Split systems offer quieter, more efficient cooling with a cleaner look. They allow for zoned control but require professional installation and higher upfront costs.
Central air provides consistent, whole-unit cooling controlled by a thermostat - ideal for comfort, but the most expensive to install and maintain. It's also rare in older Waikiki buildings unless retrofitted.

Association Fees
All units have a 0.91% common interest, except Unit 101, which holds 1.72%. Unit 101 is a commercial unit used by the resident manager. As of May 2025, a few units (e.g., 2902/2903, 2701/2704, 1602/1603) have been combined, effectively doubling their common interest and association fees. The base association fee remained at $900 going into 2026. Some units may also carry a ~$72/month sandwich lease and/or a ~$199/month special assessment for the $2.2M window replacement loan. Expect total monthly fees between $900 and $1,235 for most units, or around $2,333 for combined units. This includes Spectrum Internet Ultra (1 Gbps) and Spectrum TV Select (155+ channels and a Xumo Stream Box that integrates live TV and popular streaming apps into a single platform). While this base service is covered by the association, residents do have the ability to customize their service, paying the difference for higher internet speeds or additional premium channels. To start service, you'll contact Spectrum's special Bulk Contract department. Additional bundle discounts are available on cellular service with Spectrum Mobile. Units do not have individual water heaters; hot water is provided by a zoned boiler system, with a Lochinvar unit servicing lower floors, and a Raypak unit servicing upper floors. Water and Sewer are also included, leaving electricity the only utility not covered by your association dues since gas is not available to individual units. Hawaiian Electric bills the association for all energy consumed on the property, where sub-meters are utilized to determine individual owner usage, which then get billed back to the owner by the association, and not by Hawaiian Electric. You will not contact Hawaiian Electric to start/stop service.
Association fees aren't just another monthly bill—they directly affect your cost of ownership and what you're responsible for. I include this section to help you understand how much value you're getting for the fee. These charges typically cover shared expenses like water, sewer, hot water, internet, cable, and sometimes electricity or central air conditioning. Higher fees may reflect more generous coverage, aging infrastructure, or repayment of loans for capital improvements. Fees are usually tied to unit size or ownership percentage, and they can increase over time. I also flag whether utilities are sub-metered, billed by the association, or handled individually. Understanding what's included—and what's not—can help you plan ahead and avoid surprises like sandwich lease payments or special assessments.
Car Wash
Waikiki Townhouse provides a shared car wash area on the ground level, located near the building's entrance ramp. Residents must check in with the resident manager before use, and the area is open daily from 8:00 AM to 5:00 PM. The space includes a hose and drainage and operates on a first-come, first-served basis. There is no formal reservation system, so users are expected to be considerate and clean up after themselves.
An on-site car wash area may seem minor, but it offers real value—especially in Waikiki, where paid car wash facilities are limited and often expensive. Having access to a hose and drain means residents can rinse off salt, sand, and road grime without leaving the property or paying out-of-pocket each time. It adds a layer of convenience and savings that frequent drivers will appreciate. When auditing this feature, I look at accessibility, hours of operation, whether check-in is required, and whether the setup is practical for actual use—not just a hose on paper.
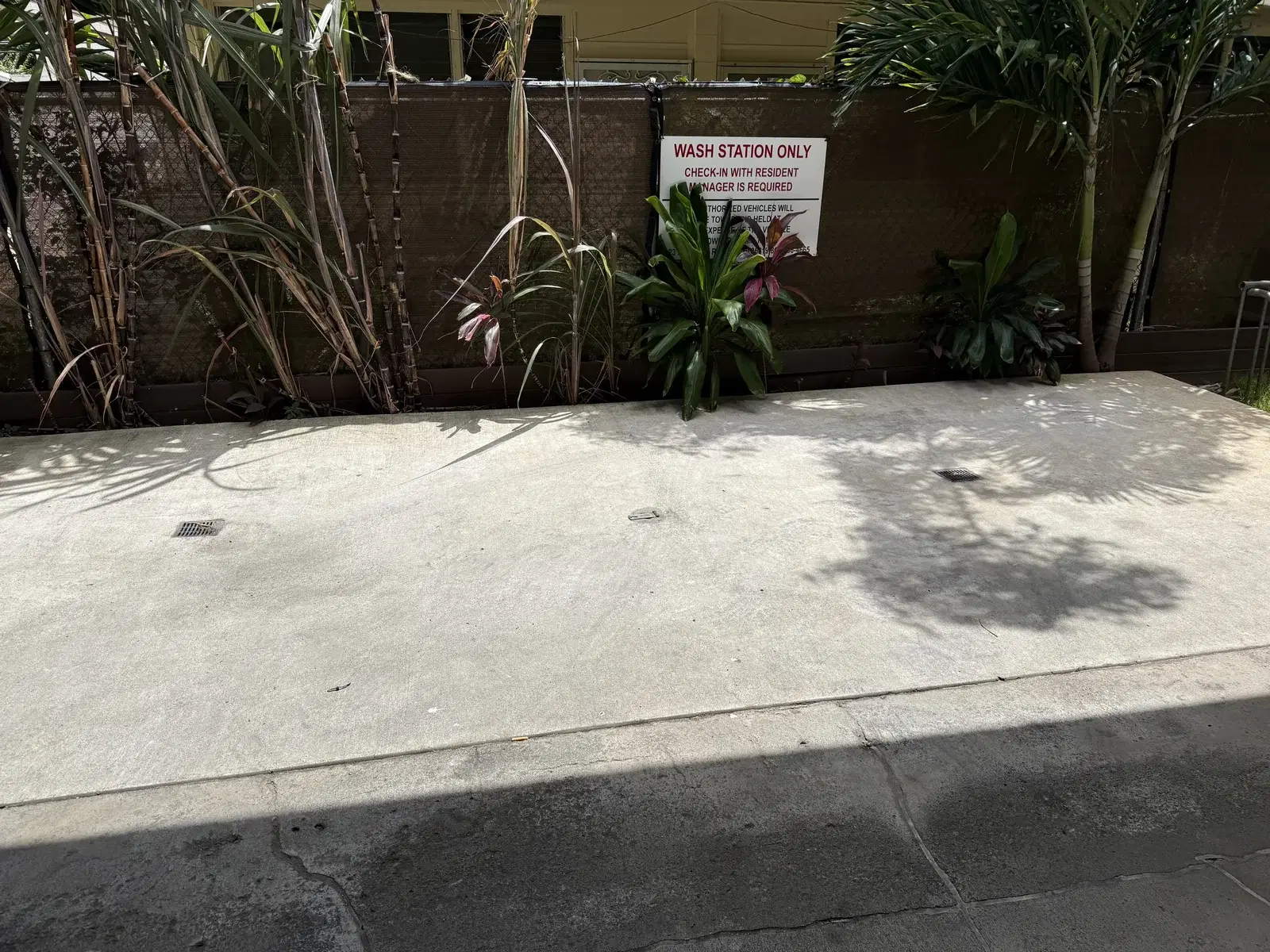
Building Design & Construction
Waikiki Townhouse was developed by Westwood Development, Inc. as a 31-story concrete high-rise, with construction contracted to Hawaiian Dredging and Construction Company. The building includes 109 units in total—108 residential units spanning floors 3 through 29, and one commercial unit (Apartment 101) on the first floor, used by the association as the resident manager's office. The first and second floors were originally planned for 68 parking stalls but were later revised to accommodate just 33, including six compact spaces. Each residential floor contains four corner units, and all residential units were assigned a 0.91% common interest, while the commercial unit was allocated 1.72%, totaling 100%. Two elevators service the building, resulting in a ratio of one elevator per 54.5 units—sufficient but minimal by modern standards, especially for a 29-story residential tower. Although the public report designated the 30th floor as a recreation area, it appears this level was never built: the elevator stops at the 29th floor, and access to the rooftop requires climbing two stair levels, indicating that the space was likely repurposed for the elevator machinery. The 31st "floor" remains an open rooftop deck, though it is unfurnished. The building permits adjacent-unit owners to remove shared non-structural walls or ceilings with board approval, and several units have been combined under this provision. Although construction was initially projected to finish by late 1978 or 1979, the official year built is recorded as 1980.
Understanding how a building was originally designed and constructed helps reveal its strengths, limitations, and how well it's likely to age. I review the public report and original plans to identify how many residential units were planned, how many floors they span, and how many elevators serve them — all of which affect livability and congestion. The ratio of parking stalls to units can hint at potential shortages, especially in older buildings where car ownership was less common. Construction materials like concrete vs. wood frame inform long-term maintenance costs and resilience to weather, termites, and fire. I also document whether commercial or community spaces were included, as these influence how the building is used and managed. Finally, the official year built — and how it compares to the projected completion date — can offer insight into construction delays, regulatory shifts, or historical context. All of this helps you understand not just what the building is, but what it was meant to be.
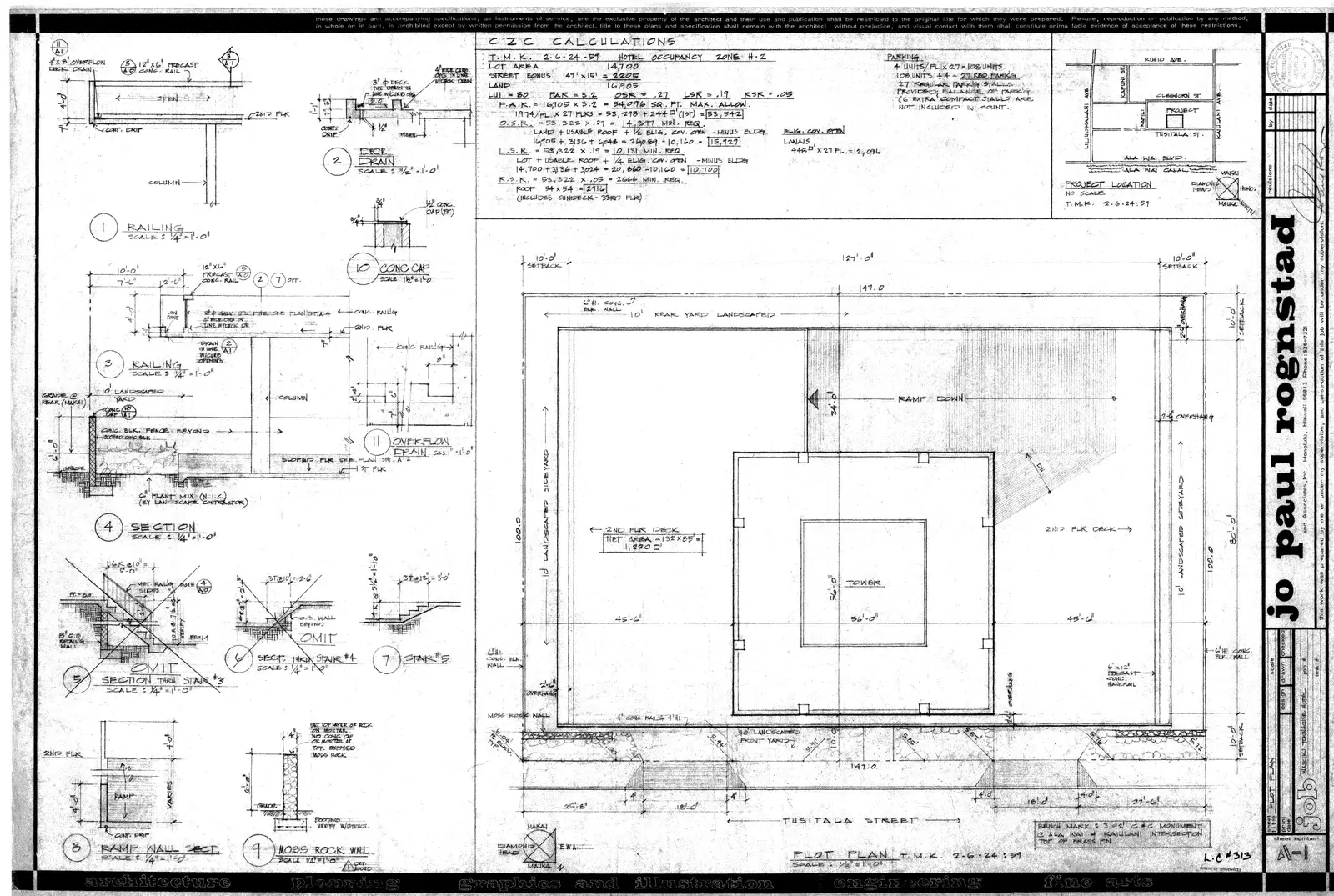
Insurance, Lending & Safety
Flood Zone Status
Verify flood zone data at the City's swipe comparison tool or Hawaii FHAT
Waikiki Townhouse is fully insured, with a building replacement cost of $40,790,040 and $2 million allocated for ordinance and law compliance. Hurricane coverage includes a base policy of $10 million and an excess layer of $30.79 million, bringing total storm protection in line with the insurable value. The hurricane deductible is 3% of the building's value, or approximately $1.22 million. Located in FEMA-designated Flood Zone AE, the building carries $27.25 million in flood insurance coverage with a $5,000 deductible. Additional policies cover boiler and machinery, commercial liability, excess liability, directors and officers (D&O), and fidelity bond protections. The building is on fee simple land and qualifies for VA financing. As of 2025, the owner occupancy rate is 47%, which may affect financing options for some buyers, particularly those seeking conventional loans on second homes or investment properties. Waikiki Townhouse is not a condotel and not a cooperative, which improves loan eligibility compared to those structures. Records show that a Fire Life Safety Evaluation has been submitted to the Honolulu Fire Department, but no passing status has been confirmed. I have submitted a request for the report and am awaiting a response. The building does not have fire sprinklers installed, and like many older high-rises in Waikiki, compliance will likely require either retrofitting or an alternative compliance strategy.
This section brings together the behind-the-scenes factors that most affect your ability to own, finance, and protect a unit long-term. I include insurance data because it reflects the building's financial stability, whether major risks like hurricanes or flooding are adequately covered, and whether rising premiums might impact monthly fees. Land tenure is critical — most banks will not lend on leasehold condos, especially those with short remaining terms. I also include owner occupancy rates because lenders often restrict financing on second homes and investment properties in buildings where less than 50% of units are owner-occupied. Condotel and cooperative structures further complicate lending, often requiring specialized or portfolio loans. Fire Life Safety Evaluation (FLSE) status and sprinkler installation are now vital due to Honolulu Ordinance 19-04, passed after the tragic 2017 Marco Polo fire. Buildings without sprinklers must either retrofit or complete a formal evaluation, and future penalties or insurance consequences are likely for those that don't comply. I highlight all these elements to give you a clearer picture of long-term risk, financial exposure, and potential obstacles to financing or resale.
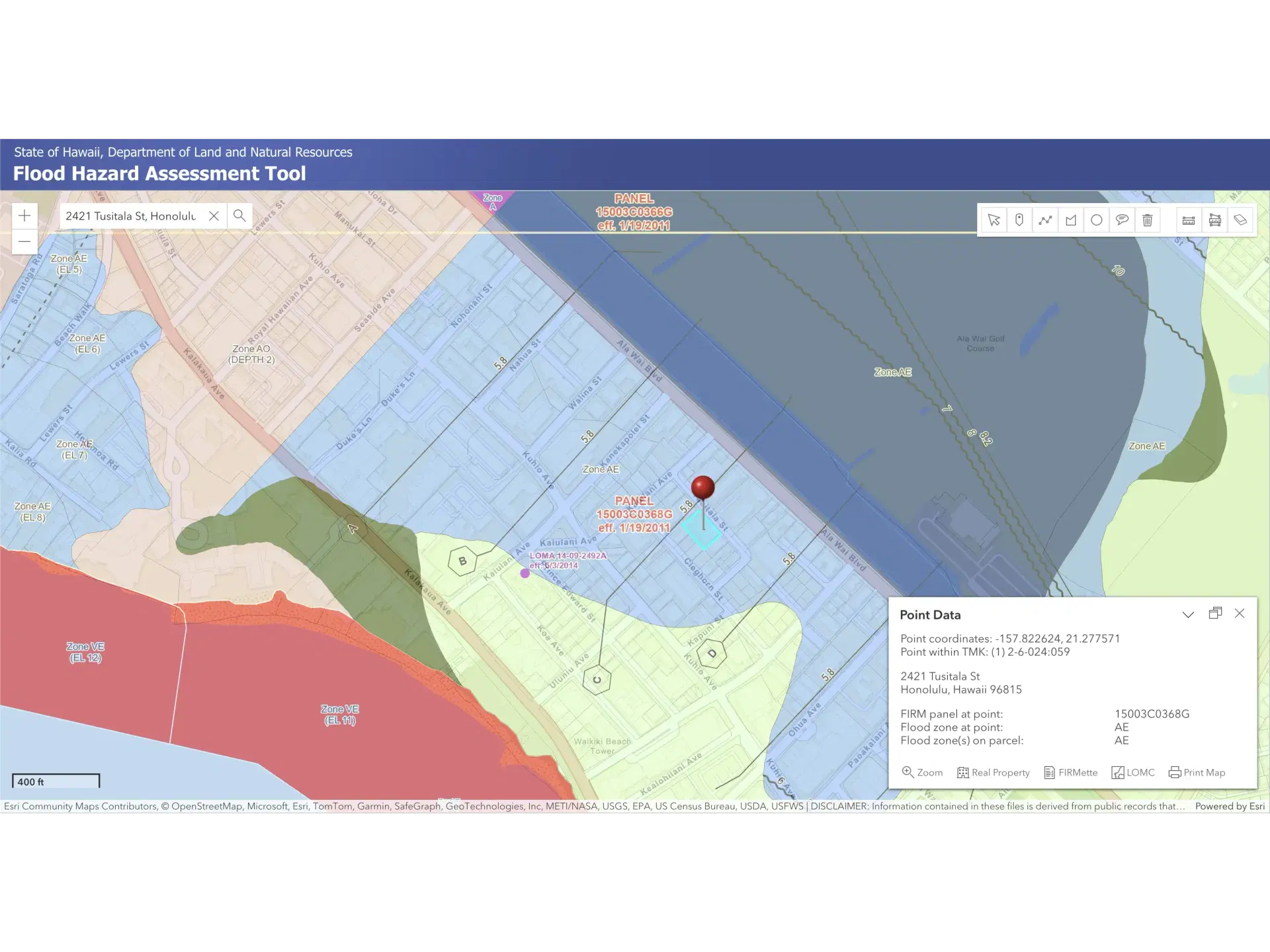
Laundry
Every unit at Waikiki Townhouse includes its own washer and dryer hookups, making in-unit laundry a standard feature of the building. There are no shared or community laundry rooms on-site. If a listing doesn't mention a washer or dryer, it typically means the seller plans to take their appliances with them—not that the unit lacks the necessary connections. This setup offers residents maximum convenience and privacy without the hassle of shared facilities, coins, or scheduled access.
Laundry may not seem like a big factor at first, but it quickly becomes one of the most noticeable day-to-day conveniences—or frustrations. In-unit laundry is the gold standard for privacy, comfort, and resale value. When it's not available, I document where the shared laundry facilities are located: on every floor, on select floors, or centralized in one area for the whole building. I also note whether it's free or paid, and if paid, how residents access it—coin-only machines can be a hassle if there's no bill changer, while modern setups may allow payment via app or credit card. These details can significantly affect how usable and convenient the laundry setup feels once you're living there.
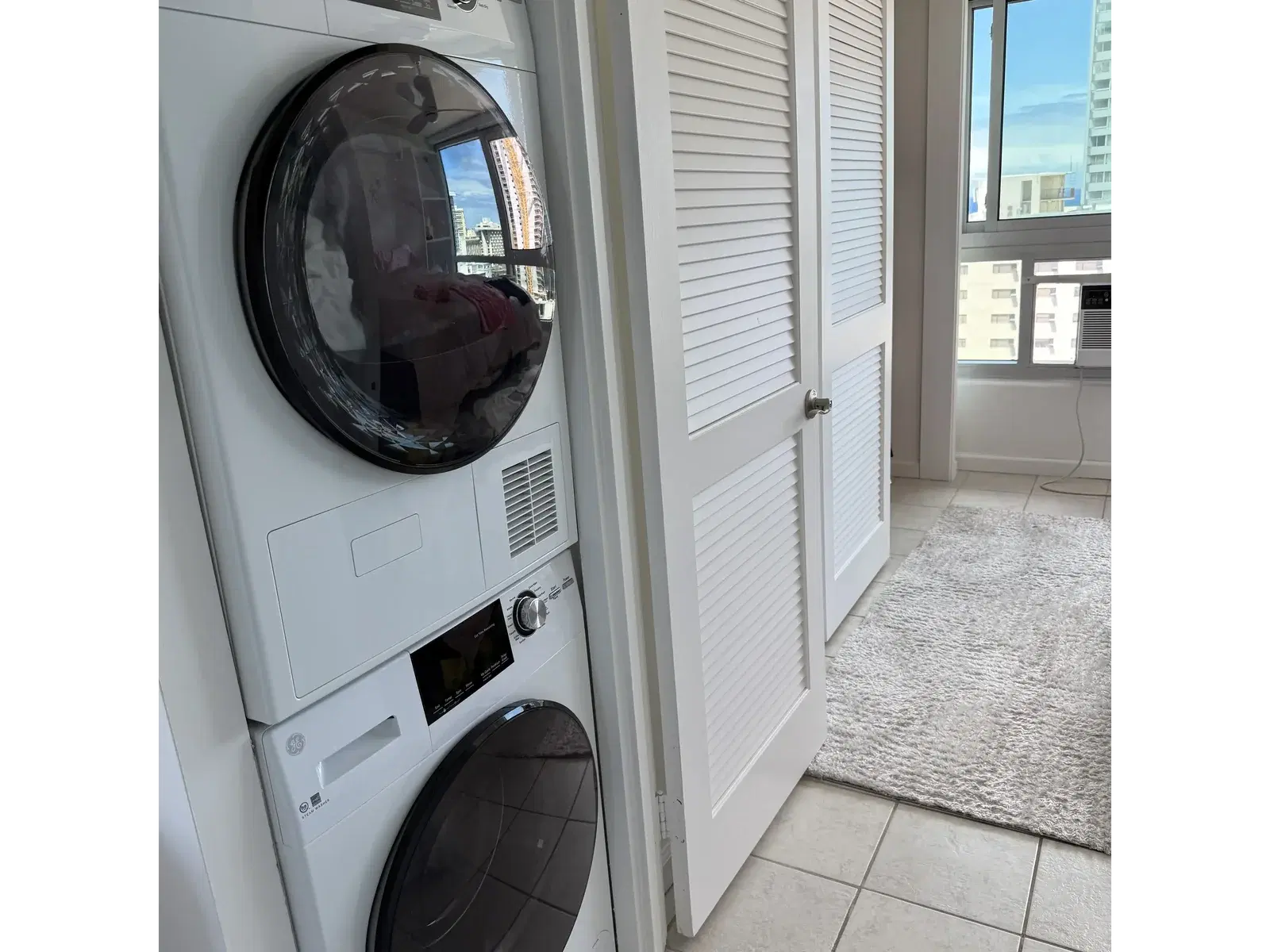
Location
Waikiki Townhouse is located in central Waikiki, tucked just off the main corridors on the quieter, one-way street of Tusitala. The building sits within a one-way loop that flows from Kūhiō Avenue to Kaʻiulani, then to Tusitala, Kapili, Cleghorn, and back to Kaʻiulani—creating a low-traffic enclave within the heart of Waikiki. Its Side Street frontage means residents enjoy a more peaceful entrance experience, while still being just one block from Ala Wai Boulevard and two blocks from Kūhiō. The location strikes a rare balance: removed from the immediate hustle, yet fully immersed in the convenience and walkability of Waikiki's core. The lobby at Waikiki Townhouse is clean but extremely minimal—just a small entry area with posted notices and elevator access. There's no front desk, no seating, and no decorative elements to speak of. While the space is functional and not in poor condition, it lacks the welcoming feel or aesthetic presence found in more recently renovated buildings. For residents, it's a quick in-and-out experience, which may appeal to those who prioritize simplicity over formality—but it also leaves room for potential future improvement.
Waikiki may be a single neighborhood by name, but its character shifts noticeably block by block. To help clarify these differences, I break the area into four practical zones: Waikiki West, Central, East, and the Hobron/Ena district - a dense residential pocket bordered by Ala Moana Blvd, Ala Wai Blvd, and Kalakaua Ave. While these boundaries aren't official, they reflect real changes in density, walkability, noise levels, and surroundings that affect day-to-day living. I also assign a 'Frontage' designation to describe how a building interacts with its immediate street environment. Is the lobby entrance on a bustling main corridor like Kalakaua or Ala Wai, or tucked along a quieter side street? This influences not just curb appeal, but also how it feels to come and go from the building. Whether you're looking for energy and foot traffic or something more subdued, this section is designed to help you understand what the building's specific location means in practical terms.
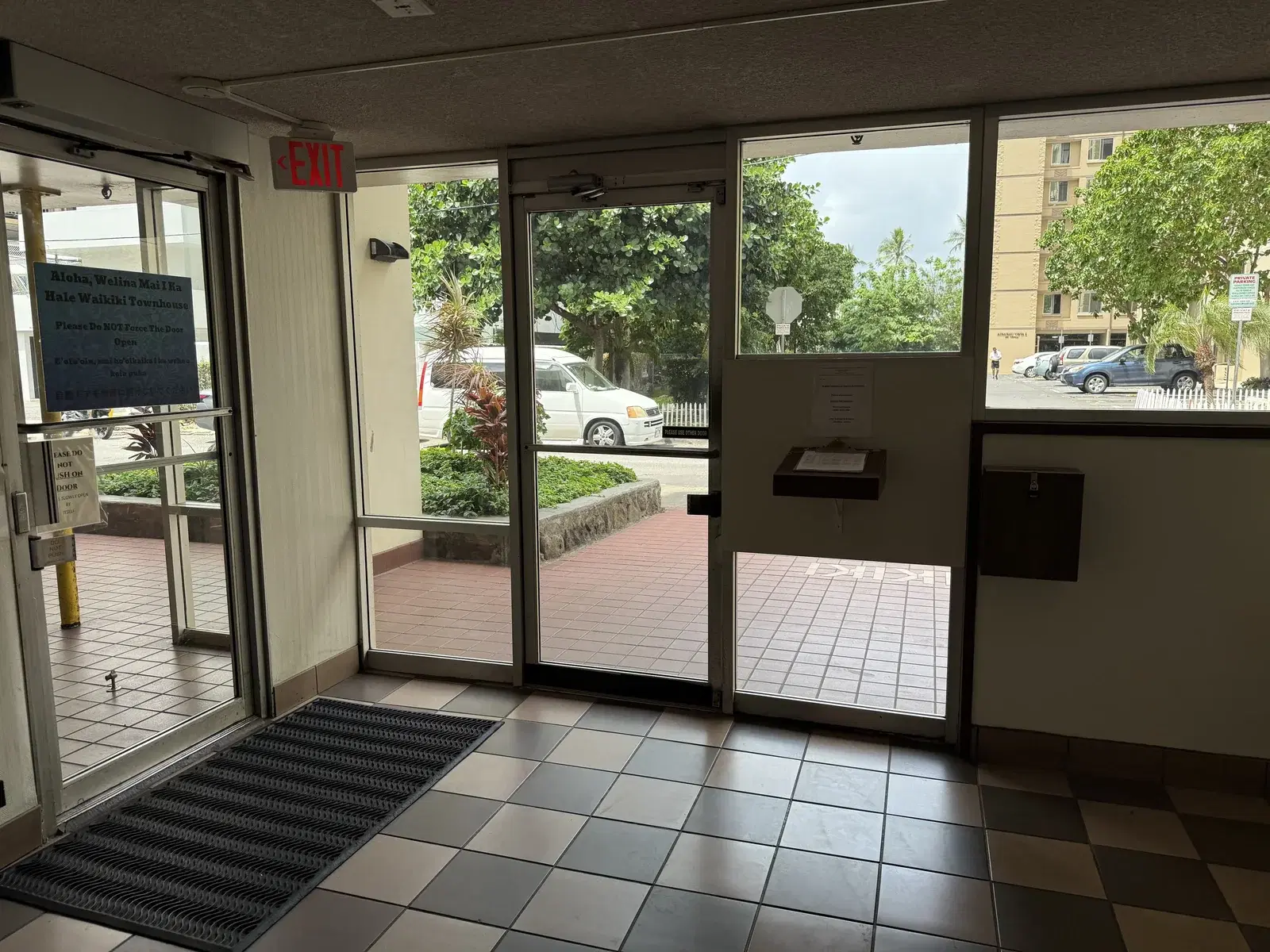
Operations & Oversight
Management Company:
In January 2025, Waikiki Townhouse transitioned its management from Sunny Isles Properties back to Hawaiiana Management Company. Hawaiiana Management Company, Ltd. is Hawaii's #1 association management company. Hawaiiana has more than 740 associations under contract on six Hawaiian Islands, including residential, commercial and resort association clients. Hawaiiana has strong local roots, with 100% of our employees based in Hawaii. The only Hawaii management company nationally accredited by both the Community Associations Institute and the Institute of Real Estate Management, Hawaiiana serves its clients through its offices on Oahu, Maui, Kauai and Hawaii Island. As with any management company, their role encompasses day-to-day operations such as maintenance coordination, fee collection, and resident communication, all of which can significantly impact owner satisfaction and property value. Hawaiiana utilizes a system called SurePay for convenient online payments and WebAxis for streamlined communications between owners, property management, resident manager, and the board.
Every condominium is overseen by an elected board of directors made up of unit owners, and one of their most important decisions is hiring the property's management company. While the board sets policies and approves budgets, the management company is responsible for carrying them out. This includes everything from collecting association dues and coordinating repairs to handling resident complaints, scheduling vendors, maintaining records, and ensuring compliance with local regulations. A competent management company helps keep the building running smoothly, minimizes conflict, and ensures that problems are addressed promptly. Poor management, on the other hand, can lead to deferred maintenance, miscommunication, and frustrated owners. While the name of the company doesn't tell the whole story, it provides insight into the day-to-day.
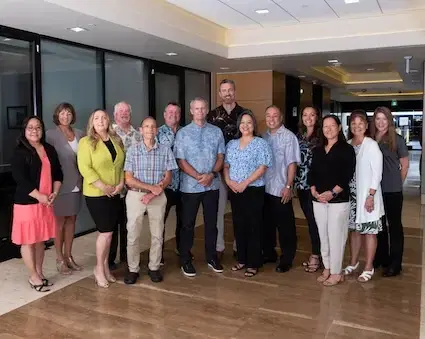
Parking
Parking at Waikiki Townhouse is limited and managed through a waitlist system. There are just 56 stalls available for the building's 108 units, and parking is not assigned by default. When a stall becomes available, the resident at the top of the waitlist is offered the option to accept it or remain at the top of the list for the next available space. A $50 refundable deposit is required to secure a stall, and once assigned, residents must begin using it within five days—or within five days of returning to the island if they've been away. Stalls do not transfer between tenants; each new lessee must join the list from the bottom. One stall per unit is permitted, and residents may retain their stall even if the unit is used as a second home, provided it is not rented out. As of May 2025, 47 units are investor-owned, which suggests parking availability may gradually improve as leases end and tenants move out. Some of the parking stalls are covered, offering partial protection from the elements, while others are open-air. Two guest parking stalls are also available on-site.
Parking in Waikiki varies dramatically from building to building, and understanding the details can save you time, money, and frustration. I flag whether parking is assigned to your unit or handled on a first-come, first-served basis—assigned stalls guarantee consistency, while unassigned setups may require daily searching. Covered parking means the stall offers overhead protection from sun and rain, a valuable feature in Hawaii's climate. Deeded stalls are legally attached to the unit via title, making them easier to sell or finance; in contrast, un-deeded or leased stalls can sometimes be revoked, reassigned, or require separate agreements. I also highlight whether guest parking is available, whether electric vehicle (EV) charging is supported, and if parking is behind a secured gate or entry system. Some buildings maintain a waitlist for stalls, especially when the total number of units exceeds the number of parking spaces. If there's a separate parking fee, I note that too—since it can significantly affect your total monthly cost.
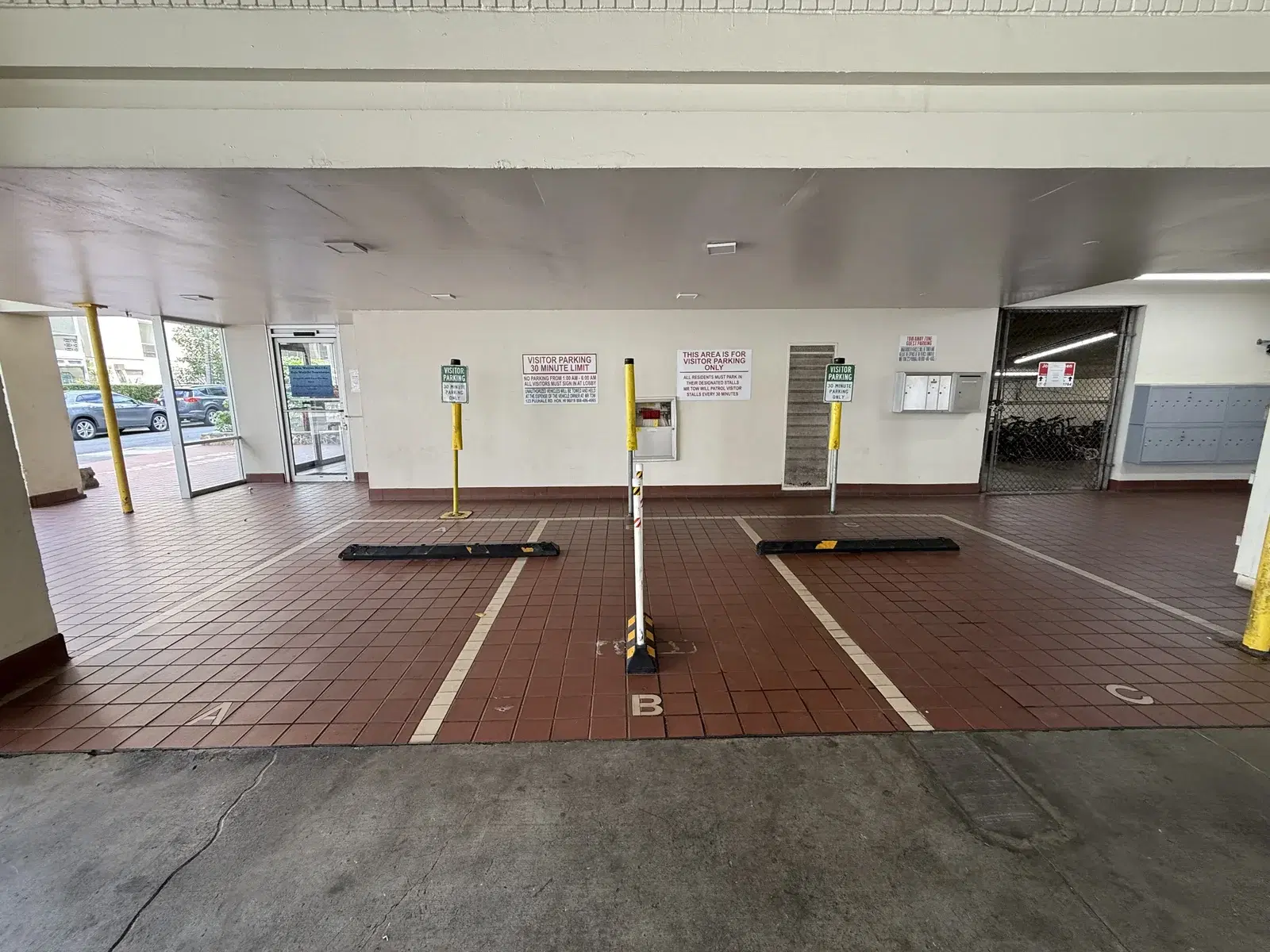
Patio/Deck
Waikiki Townhouse offers a rooftop deck that delivers sweeping views but minimal amenities. Access requires taking the elevator to the 29th floor—the building's Penthouse level—followed by two flights of stairs. At the top, residents are rewarded with an unobstructed vantage point, including a direct line of sight between the towers of the Hyatt Regency for checking surf conditions at Waikiki Beach. However, the space itself is completely bare: no seating, no shade, no plants, and no built-in features. According to the house rules, the rooftop is open daily from 8:00 AM to 7:00 PM. Food is not permitted at any time, beverages must be in non-glass containers, and music or other noise must be kept at a soft, respectful level. While the views are outstanding, the rooftop serves more as a quiet lookout than a fully activated amenity space.
A patio or deck is an outdoor living space designed for relaxation, socializing, and recreation. While often associated with pool areas, patios and decks can stand alone as versatile environments that enhance a property's appeal. Typically constructed from materials like wood, composite, concrete, or stone, these spaces may feature amenities such as seating areas, dining sets, pergolas, fire pits, or outdoor kitchens. When adjacent to a pool, the patio or deck serves as a transitional zone for lounging and entertainment; however, even without a pool, it provides a functional and inviting area for outdoor enjoyment.
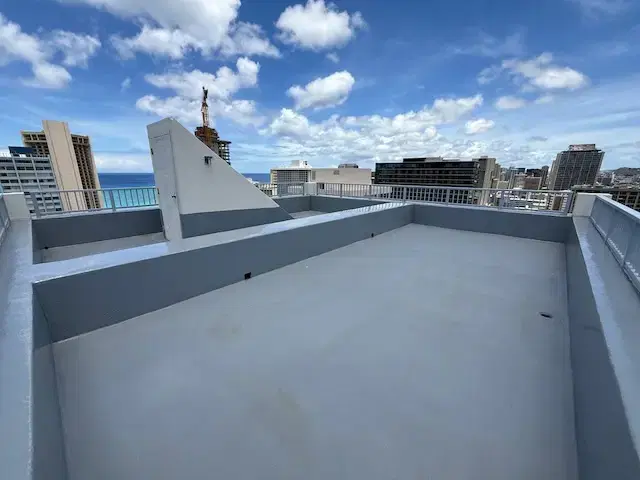
Pet Policy
Waikiki Townhouse permits pets, but only for owner-occupants—tenants and guests are not allowed to keep animals on the premises. The house rules prohibit all livestock, poultry, rabbits, and "other animals whatsoever," though an exception is made for "particular dogs, cats, and other household pets." The wording is a bit contradictory, but the intent appears to be a restriction to common domestic pets, likely subject to board discretion or clarification. As always, pet owners should review the most current house rules and consult the management company before assuming a specific animal will be allowed.
Pet policies can vary widely from building to building, and 'Pets Allowed' on an MLS listing doesn't always mean what it sounds like. Most listings include the phrase '(verify)' to shift responsibility onto the buyer to confirm the details. Some buildings allow pets with minimal restrictions, while others limit the number, type, or size - such as permitting one dog under 25 pounds, or only cats and birds. In some cases, emotional support or service animals may be exempt from restrictions, but require documentation. I include this section to help clarify whether pets are allowed at all, and if so, what rules apply. Always check the house rules or building documents before assuming your pet will be welcome.
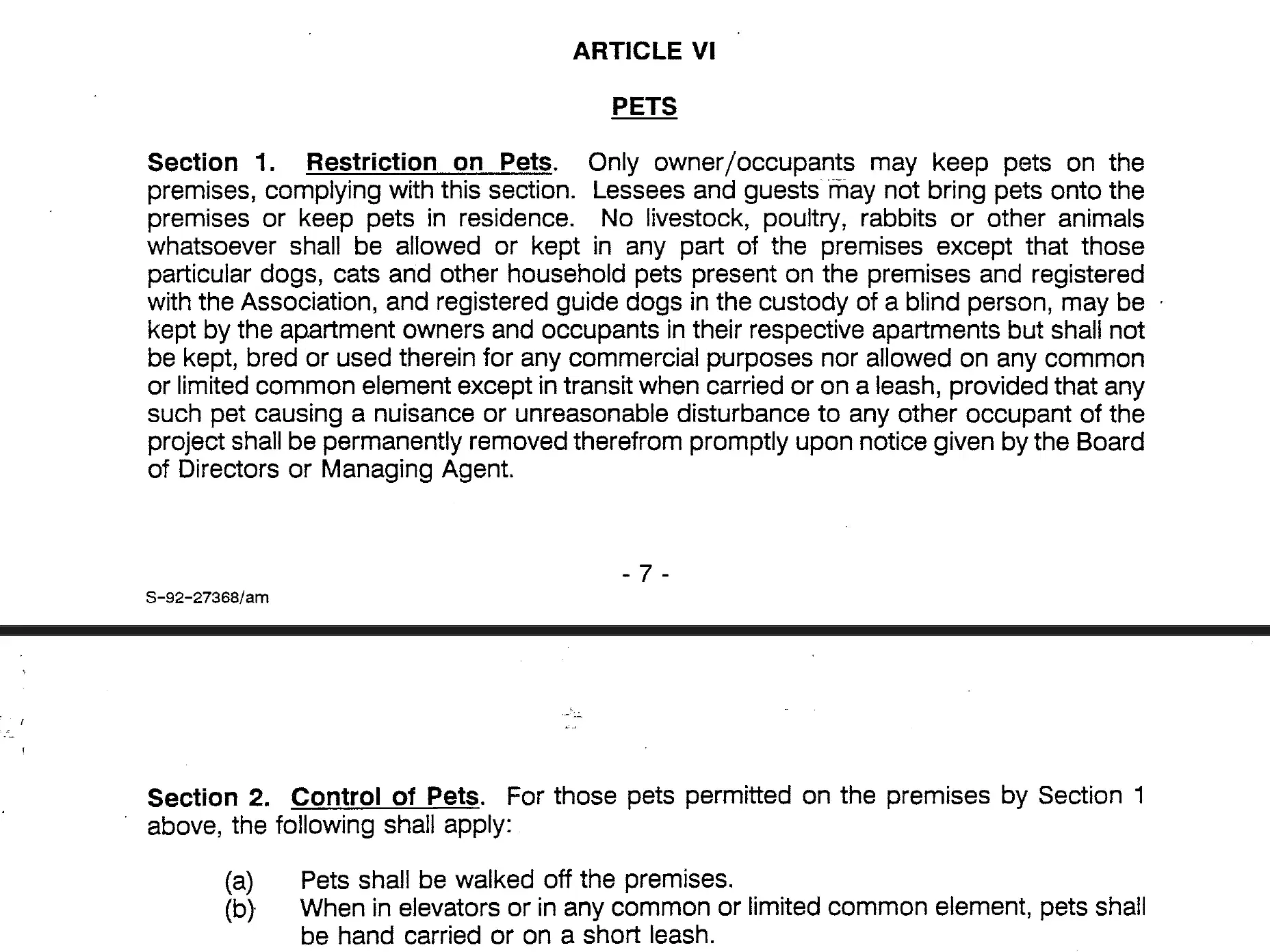
Resident Manager
Waikiki Townhouse has a resident manager who lives on-site and plays a key role in the daily operations of the building. The manager is responsible for enforcing house rules, maintaining order, and coordinating building services. Residents must register with the manager upon moving in, and all vehicles must be registered to receive a parking sticker. The resident manager also handles requests for key access (for emergencies or lockouts), facilitates moves with at least 24 hours' notice, monitors stall cleanliness, and ensures that common elements like the roof deck are used in accordance with building rules. However, the manager does not accept mail or package deliveries, and building staff are not permitted to perform private maintenance or repair work inside apartments. The role is focused on the building as a whole—not individual units—helping ensure shared spaces are safe, orderly, and well-regulated.
A resident manager can be one of the most valuable assets in a building—especially in high-density environments like Waikiki. Unlike off-site property managers who work from a central office, a resident manager lives on-site and is available to address day-to-day issues more promptly. They oversee vendors, coordinate maintenance, enforce rules, respond to building emergencies, and serve as a direct point of contact for owners and residents. However, they're not personal property managers—they won't handle tasks like renting your unit, fixing something inside your apartment, or assisting guests. I highlight this role because a good resident manager often means better communication, faster issue resolution, and a stronger sense of accountability within the building.
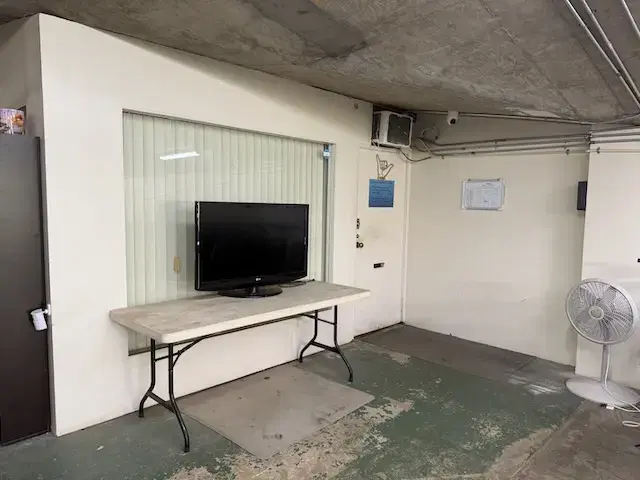
Security
Waikiki Townhouse provides a basic but effective layer of building security. A key fob is required to access both the lobby and elevators, though elevator fobs are not restricted to specific floors—residents can access any level once inside. Several video cameras are installed around the ground level, including the entry and parking areas, offering passive surveillance of key common areas. While there are no on-site security guards or patrols, the combination of controlled access and visible monitoring contributes to a reasonable sense of security for residents.
Security features vary widely between buildings and can have a big impact on both peace of mind and insurance premiums. Some buildings require key fobs or codes for elevator use, limiting access to residential floors. Others control entry to the lobby with locked doors or intercom systems. Higher-end buildings may also have security guards or regular patrols, especially overnight. Video surveillance is increasingly common, though it may cover only key areas like the lobby, mailroom, or parking garage. I include this section to highlight how the building controls access, deters theft, and responds to security concerns—important factors for both full-time residents and second-home owners.
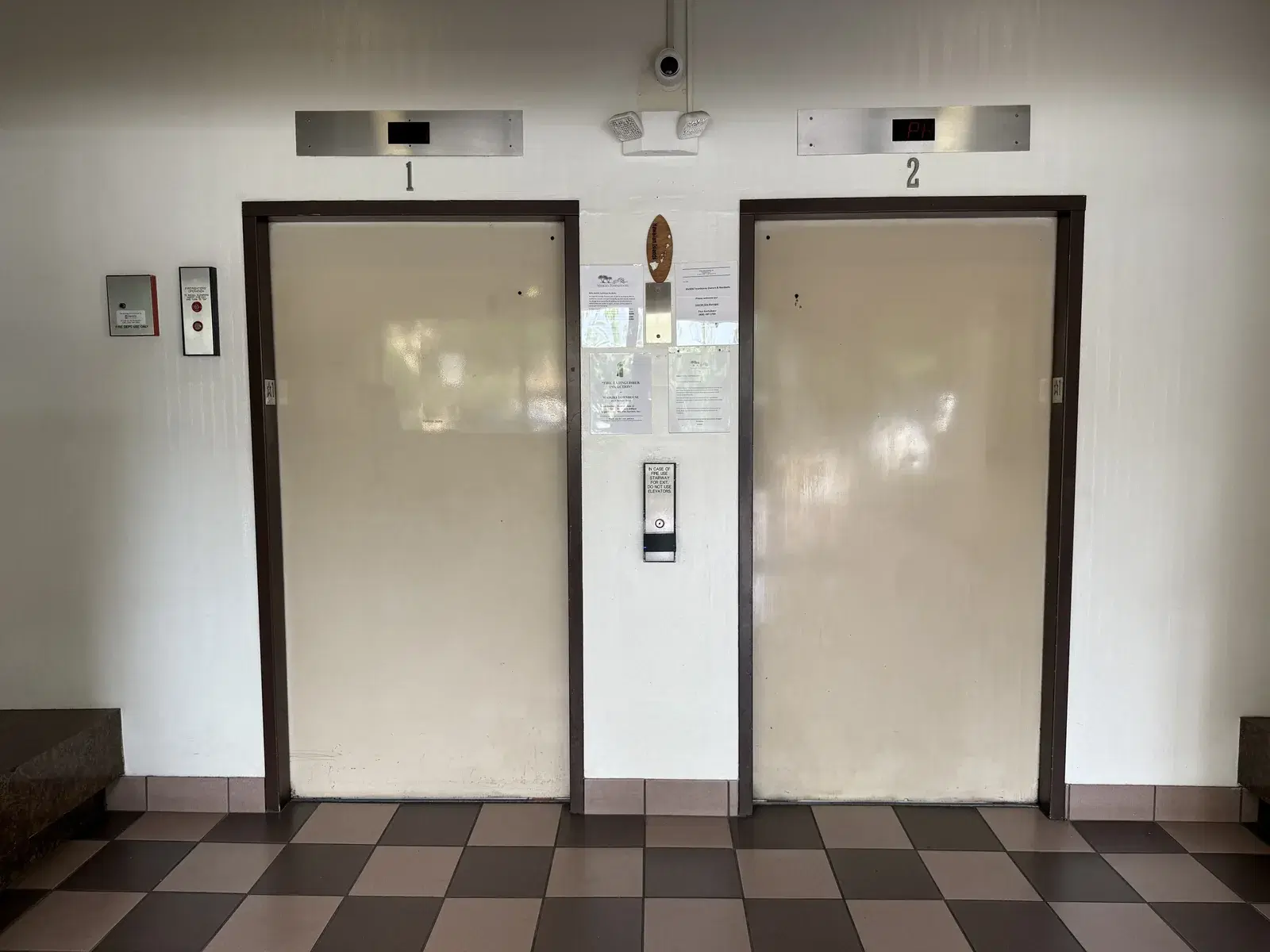
Short Term Rentals
Waikiki Townhouse is situated in an apartment-zoned area and does not hold a Nonconforming Use Certificate (NUC). It lacks the characteristics of a condotel, such as a 24-hour front desk or hotel-like amenities. Consequently, short-term rentals (less than 30 days) are not permitted in this building. Owners and prospective buyers should be aware that engaging in or facilitating STRs in Waikiki Townhouse is a violation of Honolulu's zoning regulations and could result in substantial fines and penalties. It's imperative to consult with the Department of Planning and Permitting or a qualified real estate attorney to understand the legal implications fully.
Short-term rentals (STRs) in Honolulu are subject to stringent regulations aimed at preserving housing for long-term residents. To legally operate an STR, properties must typically fall into one of three categories: (1) located in resort-zoned areas (such as Waikiki's X6 Resort Mixed Use zones), (2) possess a valid Nonconforming Use Certificate (NUC) issued before October 22, 1986, or (3) be part of a grandfathered condotel with active hotel operations, including a 24-hour front desk and guest services. Recent ordinances, like CO 22-7 and CO 25-02, have increased enforcement and penalties for illegal STRs, emphasizing the importance of compliance with zoning laws and registration requirements.
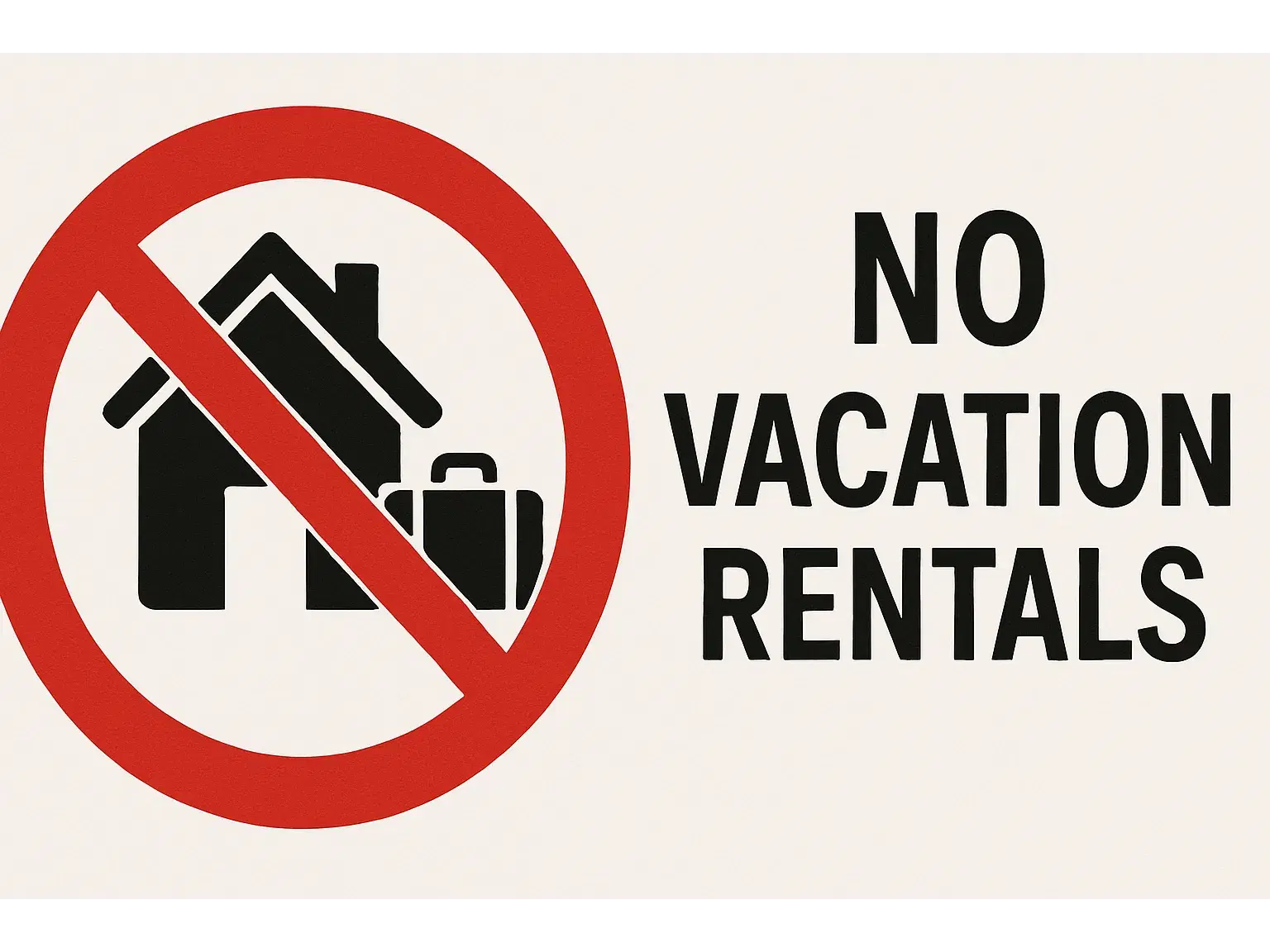
Stacks
Waikiki Townhouse (WTH) is organized into four vertical unit stacks per floor: 01, 02, 03, and 04, with one unit per stack on each residential level. The building uses dual scissor stairwells for emergency egress, which results in slightly different unit entry locations and hallway configurations on odd versus even floors, although the interior orientation and general layout of each stack remain consistent. The 01 stack is located on the northeast corner of the building and faces Diamond Head and the mountain side, the 02 stack faces the mountain side toward Ewa, the 03 stack faces toward Ewa with ocean exposure, and the 04 stack is on the southeast corner with views toward the ocean and Diamond Head. Unit sizes vary by stack, with the 03 and 04 stacks measuring 682 square feet with an enclosed lanai and 547 square feet without, and the 01 and 02 stacks measuring 590 square feet with an enclosed lanai and 455 square feet without. All lanais are 135 square feet and cantilevered, and there is currently a moratorium on enclosing new lanais until a structural engineer confirms that the structure can support the additional load, meaning enclosed lanais are limited to those approved under prior standards. The 03 and 04 stacks provide the building’s primary ocean views, which become more expansive on higher floors, and seasonal sunset views may be visible depending on the time of year, although sightlines can be partially obstructed by the Hyatt Regency towers that frame the main ocean corridor. The 01 and 04 stacks benefit from exposure to the prevailing tradewinds, providing consistent airflow and natural cooling, and also receive morning sun, while the 03 and 04 stacks receive afternoon light and, seasonally, sunset views.
A stack refers to the vertical alignment of units within a building—units that share the same floor plan, stacked directly above or below each other on different floors. Understanding stacks helps buyers compare similar units across the building and identify which floors may offer better views, noise levels, or pricing.
In many buildings, certain stacks are more desirable due to their position relative to the ocean, mountains, or neighboring structures. Corner stacks often have additional windows or wrap-around lanais. Interior stacks may be quieter but have more limited views. Knowing which stack a unit belongs to can also help predict resale value and rental demand.
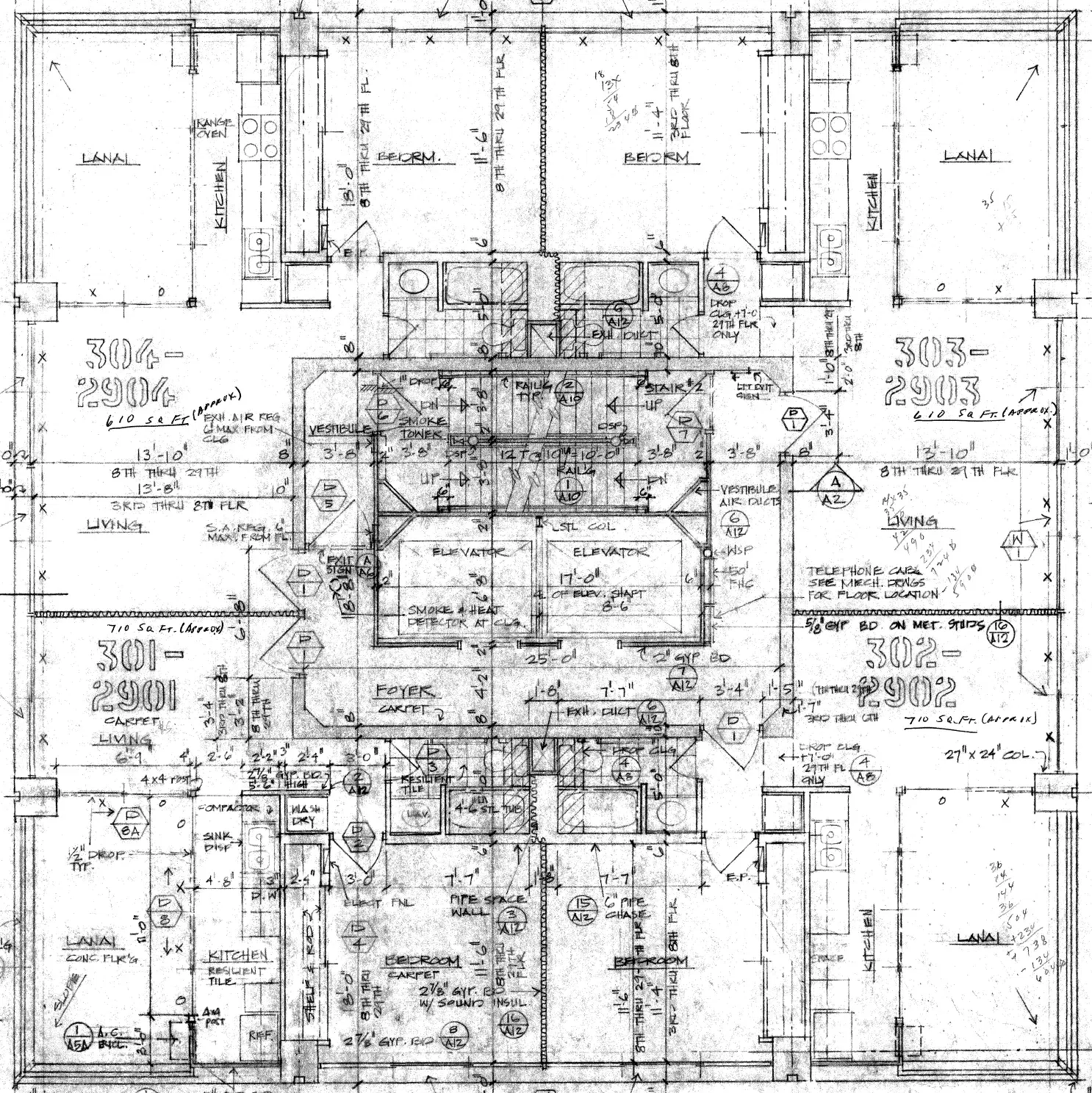
Storage
Waikiki Townhouse offers shared, covered storage for bicycles and surfboards in a fenced area located on the ground floor. Access is secured by a combination lock, with the code shared amongst all residents. The racks operate on a first-come, first-served basis, as there are no individually assigned spaces. While the system relies on mutual respect among residents, video surveillance provides an added layer of security to help deter theft or misuse. Small, but full height, private storage units are also available on a waitlist, as there are roughly 22 units available. Not enough for all 108 residents.
Storage isn't just a nice-to-have - it can make a big difference in how livable your unit feels, especially in buildings with limited square footage. Surfboards, bikes, luggage, and seasonal items all take up valuable space. A well-designed storage setup means you don't have to cram these into your living area or rent an off-site locker. I highlight this feature because convenient, secure storage saves money and adds everyday practicality. When auditing a property, I look at the type of storage provided, how easy it is to access, whether it's shared or assigned, and what kind of protection - like locks or cameras - is in place to keep your belongings safe.
